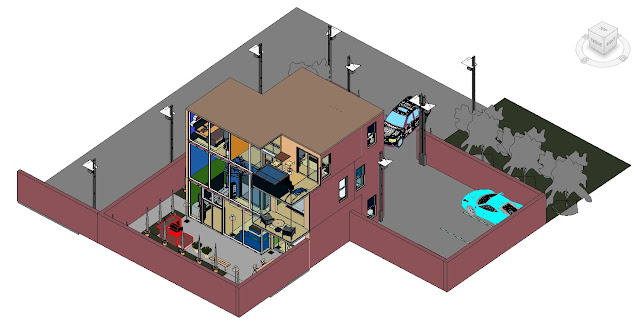WEEK 0
Three images
a.
b.
c.
This is the 3-storey building I made during my sub degree programme study. It was designed to situate in a residential area in Hong Kong. The idea of the house to merge two rectangles together. The materials for external walls are mainly brick so that the house would be able to harmonize with the surroundings. This house is composed of 1 living room, 1 dinning room, 1 kitchen, 4 bedrooms, 3 bathrooms, 2 balconies and 1 courtyard. The gross floor area of the house is about 2000 sq ft. The main features of the house are double high space, curtain walls and bright colouring. The double high space in living room and curtain walls give feeling of spaciousness, while bright colouring inside in different creates the atmosphere of modernism. The orientation of curtain walls mainly face to North and South so as to gain as much natural light as possible.
Hon-Do, Kiyomizu Temple, Kyoto, Japan, 778
Kiyomizu-dera is located in Hiyashiyama District, the eastern part of Kyoto and resides on the mountain called Otowa San. The central hall, Hon-do, stands on the hill side with being supported by 139 wooden tall columns connected with through wedged tenon joints, which is rarely seen for protruded massive construction. These pillars reach up 15 meters high and are placed on the stones bases without foundations. Visitors standing on the veranda can experience a spectacular view of Kyoto city. Unlike the other Japanese temples with tile roof, the roof of Hon-Do is covered with cypress shingles.
c.
This photo was taken at Kiyomizu-dera with a flim camera during my trip to Kyoto, Japan. One old man was spectating the blossom alone.




Comments
Post a Comment